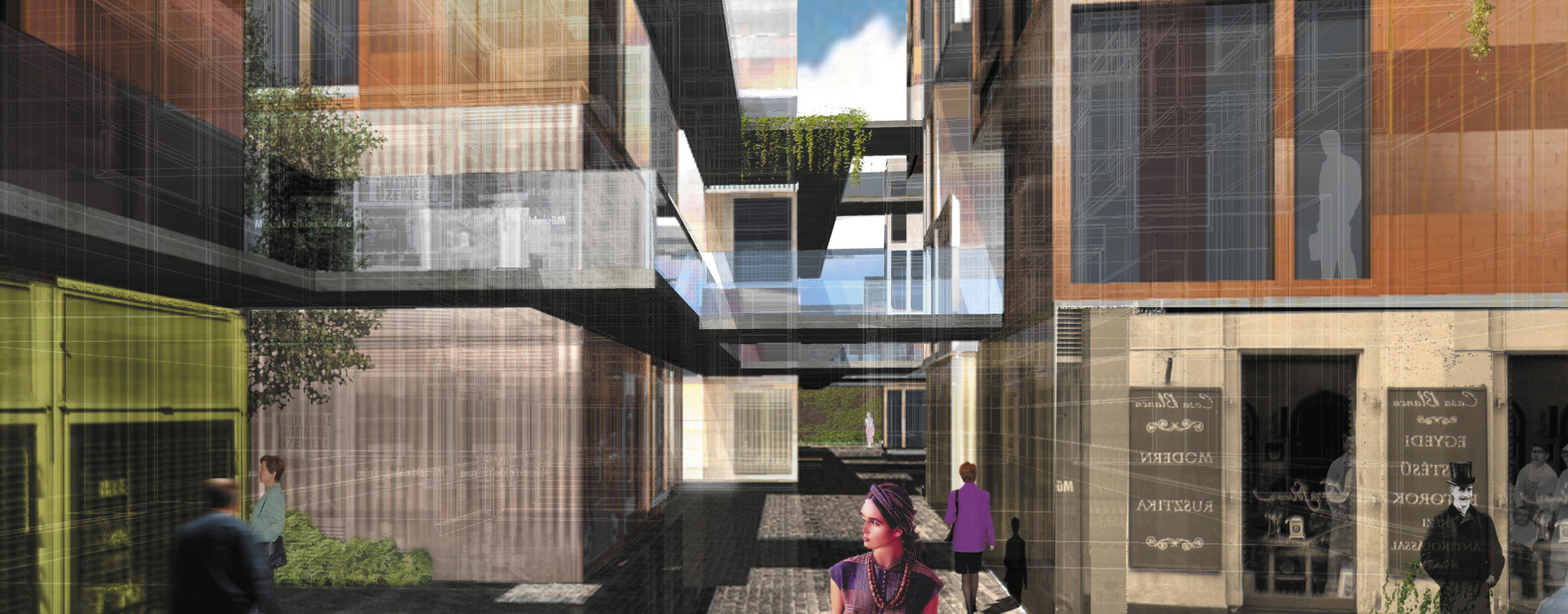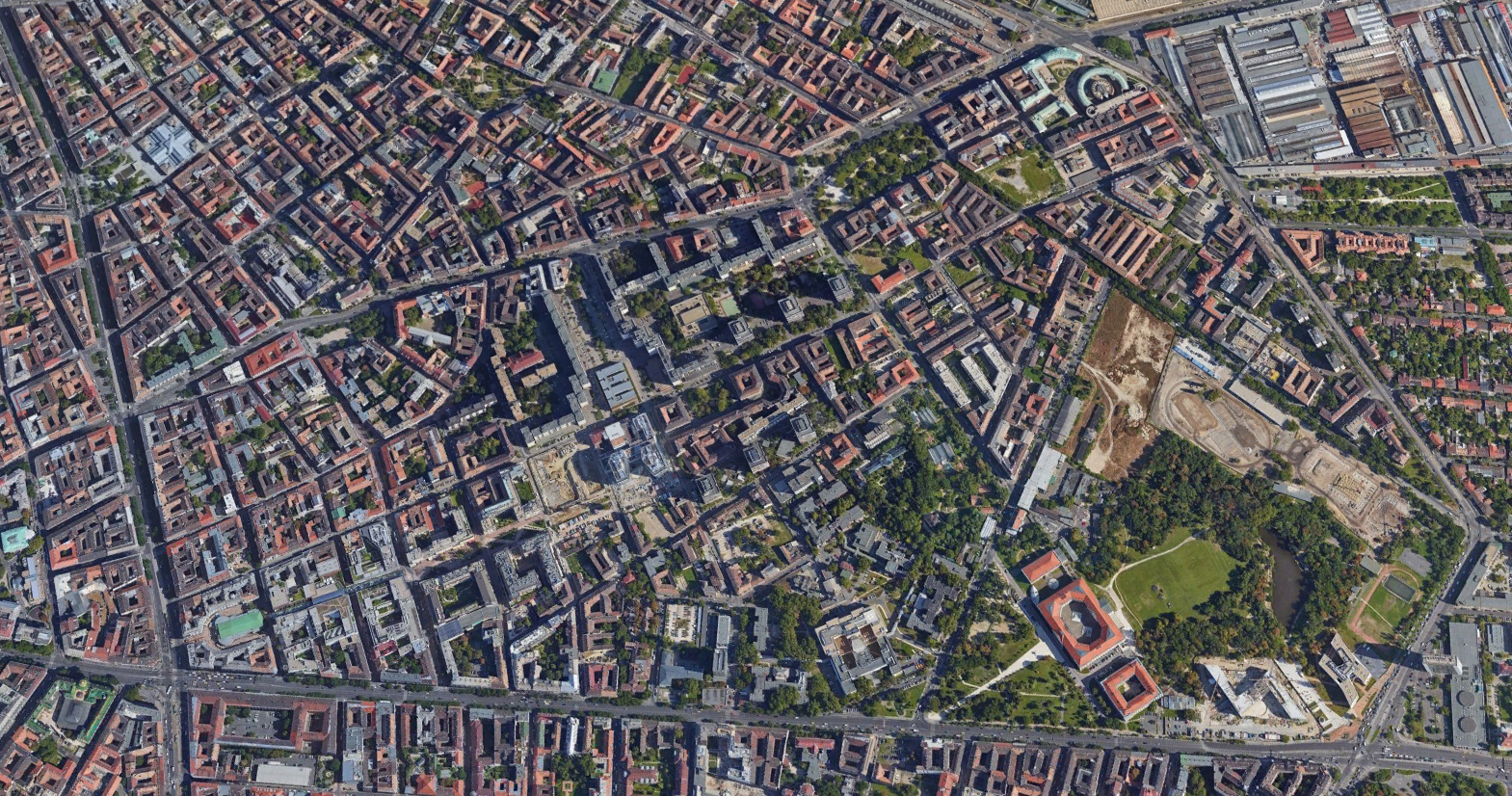COMPREHENSIVE (COMPLEX) DESIGN STUDIO
of the Department of Urban Planning and Design
– for RESULTS OF APPLICATION please roll down to the bottom –
LIVING SOCIAL AND SUSTAINABLE IN THE METROPOLITAN TISSUE OF BUDAPEST AND VIENNA
Living in the city has many aspects. Our built environment is the product of a complex matrix of needs and opportunities changing constantly with the habits and behaviours of the society facing the new challenges of the future like overpopulation, sustainability and loneliness. Or cities are consisting largely of residential buildings and their spatial qualities and structure defines greatly our everyday life. To meet this new challenges of social life new forms of housing will emerge over time or the old ones need to be re-interpreted. During the semester we are looking for this new possibilities of housing forms and will try to rethink the existing residential structures from the architectural, social economic and sociological point of view.

During the course we will study and analyse a large number of social housing examples also in Budapest, in Vienna and also in other countries. The research (specially for Msc students) focusing on typologies will continuously go parallel to the semester. In March a study trip to Vienna will be organized, where contemporary developments will be visited with the guidance of their architects/urban designers.

The topic of the semester will be the same for the whole group.
The semester is divided in 3 parts: research about the topic; concept making and design process. We will start with common groupwork and will continue with individual designs based on the common concept.
The site of the semester will be the same for everyone, and will be a few urban blocks in the historic tissue of Józsefváros (see aerial) with a large number of empty plots and infill possibilities. During the semester we will deal with: urban renewal, historic typologies of Pest, infill developments, housing typologies: co-housing and social housing, urban sustainability,
consultants: Agnes DEIGNER, Arpad SZABO
students: maximum 12 students, principally students of the Urban Specialization will be selected for the course (in case of large interest we will try to involve more consultants and the limit will be raised)

APPLICATION
The schedule of the application follows the dean’s directive on the same topic: LINK
– so please make your preliminary application until 12.00 o’clock Friday of the second week of the exam period (January 4th, 2019)
– the first preliminary ranking of the students will be announced here on the webpage until January 11th, 2019
CRITERIA OF RANKING:
The students will be chosen based on two criteria:
- students of the Urban Specialization will be preferred for the course, nevertheless the department has the definite intention to also admit students from the regular course
- students will be ranked based on their previous works (simplified portfolio). For this we expect from each applicant to upload one file that has to include 2 projects (strictly not more and not less!): (1.) your Department Design 3 project from previous semester and (2.) your favorite previous project (other than the DP3 project). Merge them into one pdf file not bigger than 20 MBs and upload it to the link below.
FOR YOUR APPLICATION:
- Sign up on the application datasheet here: LINK
- Upload your simplified portfolio (as explained above) here with your name in the file name: LINK
STUDENTS ACCEPTED FOR COMPLEX:
- List of accepted students: LINK
If you have questions: Arpad Szabo (szabo.arpad@urb.bme.hu)




